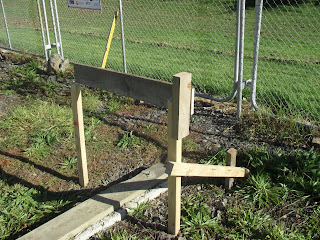During this period of time CCS students had the opportunity to learn a lot of new things to do with assembling a house. Such as finding the datum height, which is a single piece of information/measurement to help identify the finished floor level, profile pegs, boards and string lines all act as added measures in the development of the FFL. The profile pegs and boards help mark the level on each of the four corners of the sub-floor, while the string line helps to mark it all across the area.

All of these tasks require dumpy level tool. You need this tool in order to be able to take the datum height measurement, but by using only one pair of eyes.
(Answer to Buit 4542/ 3.1.1)




